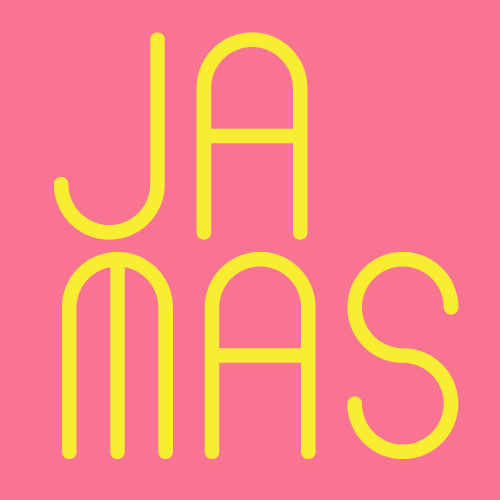




The Sennett house is an all brick 3000sf home in Nashville that was built in 1969. I was brought in to design a pretty substantial overhaul for the new owners. The house was in good shape structurally, but in serious need of some updating. The challenge was changing a cramped feeling layout and some serious grandma vibes (sorry, Grandma) into something open, airy, and modern. This was all while avoiding having to tear out a large and oddly placed all brick fireplace located basically in the worst place possible for flow. Challenge accepted. Instead of the fireplace being an absurdity, it is now a feature. I opened up the walls to let light flow through the space, and raised the roof to give the space a much larger feel. I kept some of the original cabinet layout, but designed a more open space that flows into a breakfast nook that morphs the countertop material into cladding for the seating area (with pretty rad custom seating, I must say). While this project is currently in construction, you can see the design results below.

The original space was closed in and felt cramped even considering the square footage of the top floor. The kitchen and living areas were opened up to each other with the original fireplace reworked as a center point.

The odd layout of the kitchen was solved by opening up the walls to let the room flow into the dining and living areas. Incorporating an island, and making use of the current dead space by building a breakfast nook/custom seating. Also, the exit door was moved and traded for sliding glass to make more room for custom cabinets, bring in light, and give the fridge a new home that’s not in the middle of everything.

I stopped by recently and snapped some quick update pics. It’s coming along nicely! I’ll post more updates as the project progresses.
